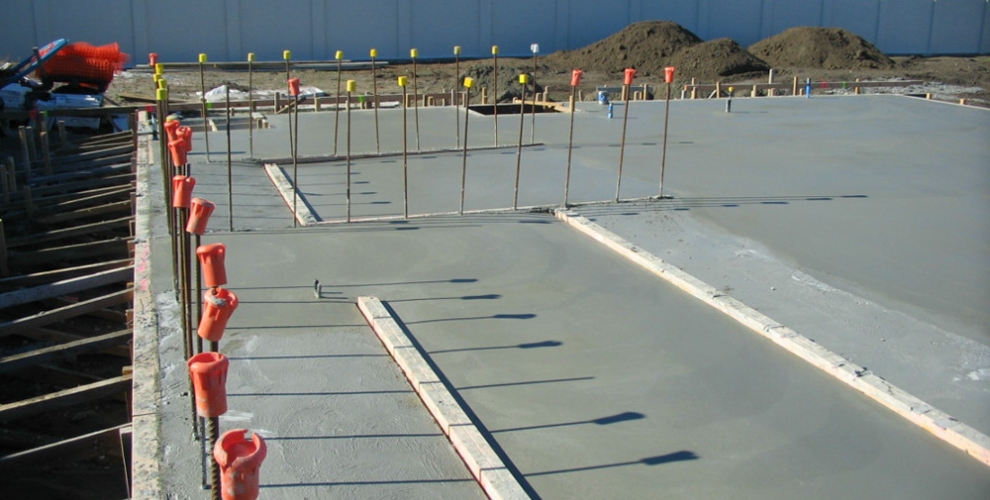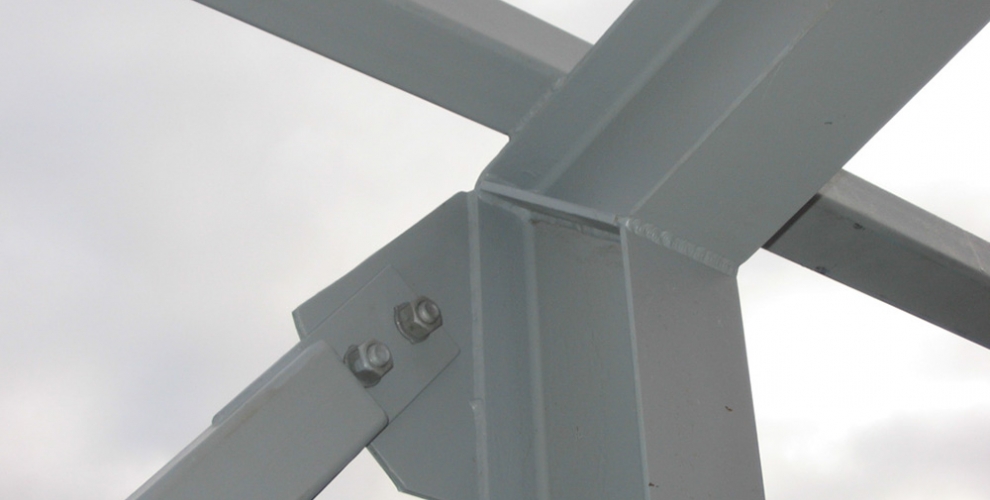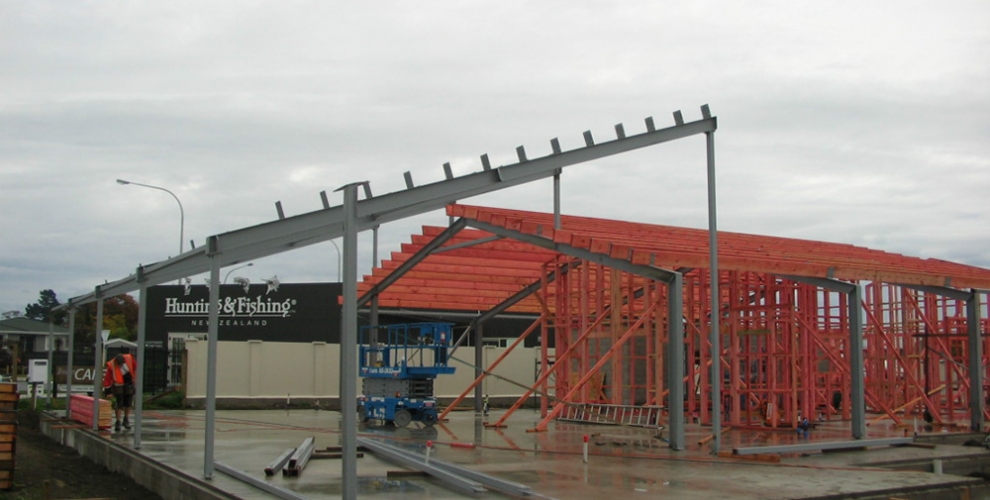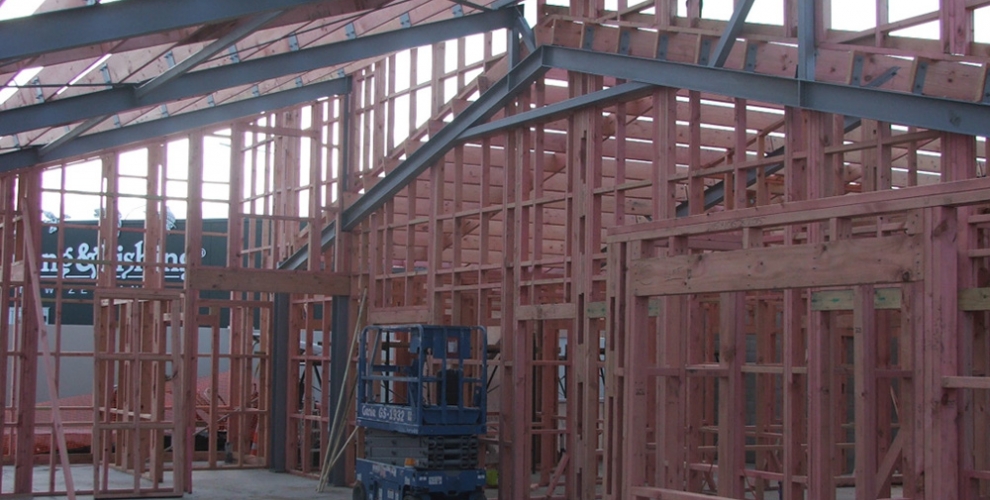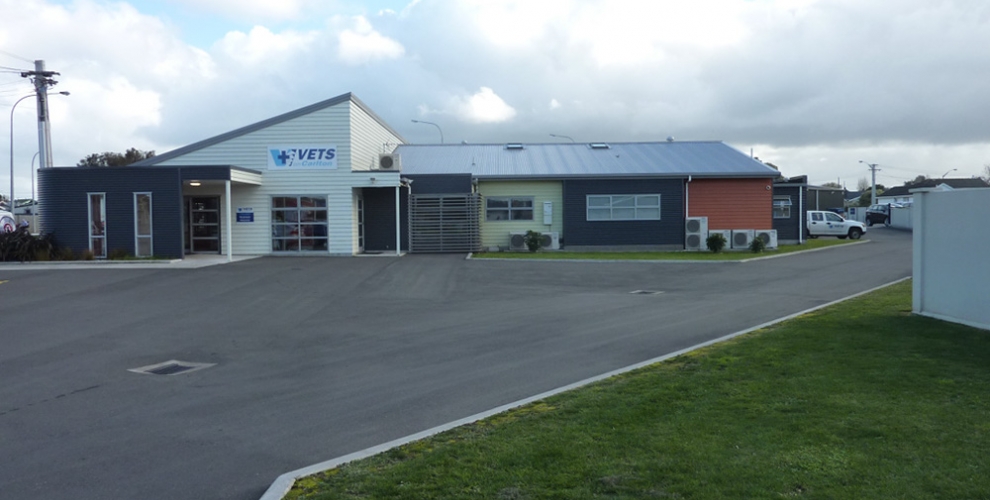Carlton Vets
Project Description
This new Vet Clinic was designed by McGowan Harrison Architects for Carlton Vets, Wanganui.
BPL Group provided the structural engineering design for the building.
This building incorporated a modern design using mono-pitch roofs and clean lines. BPL Group utilised steel, concrete & timber in the design to ensure the architects vision was made possible.
The new premises is approximately 520m2, it also has off street parking. The main structure of the building utilises concrete foundations and slab, steel frames, concrete masonry walls, steel bracing & timber framed walls.
Project Details
-
Categories:
Commercial, Medical
